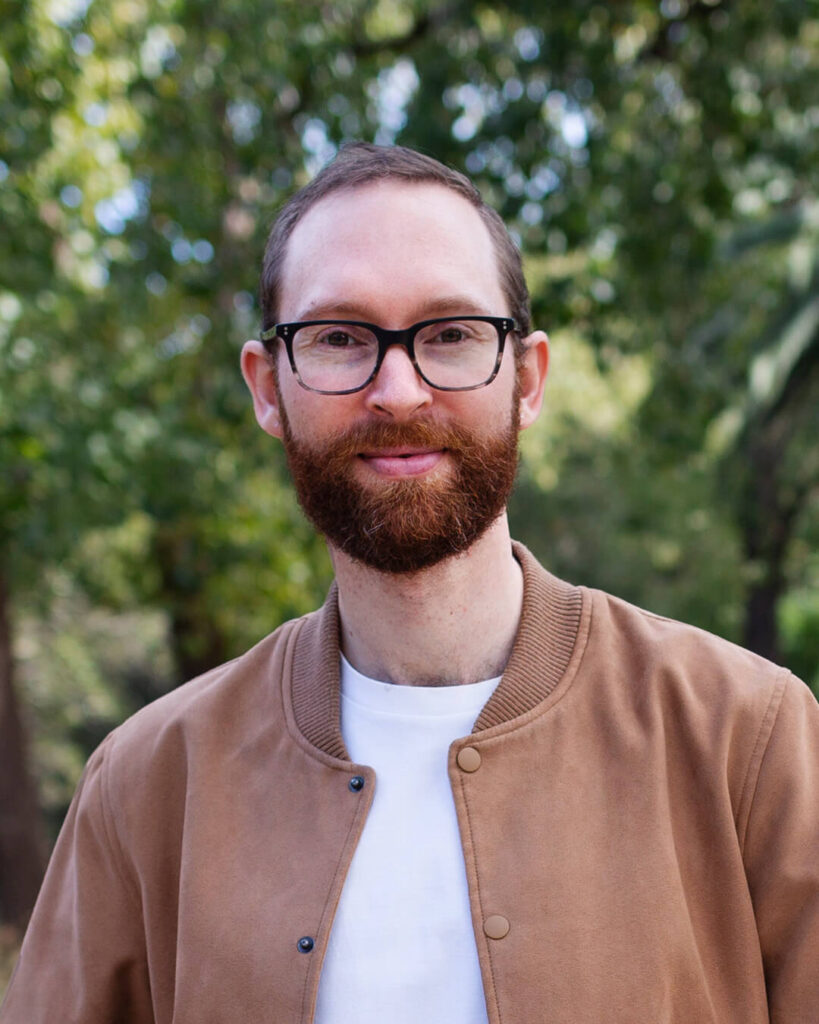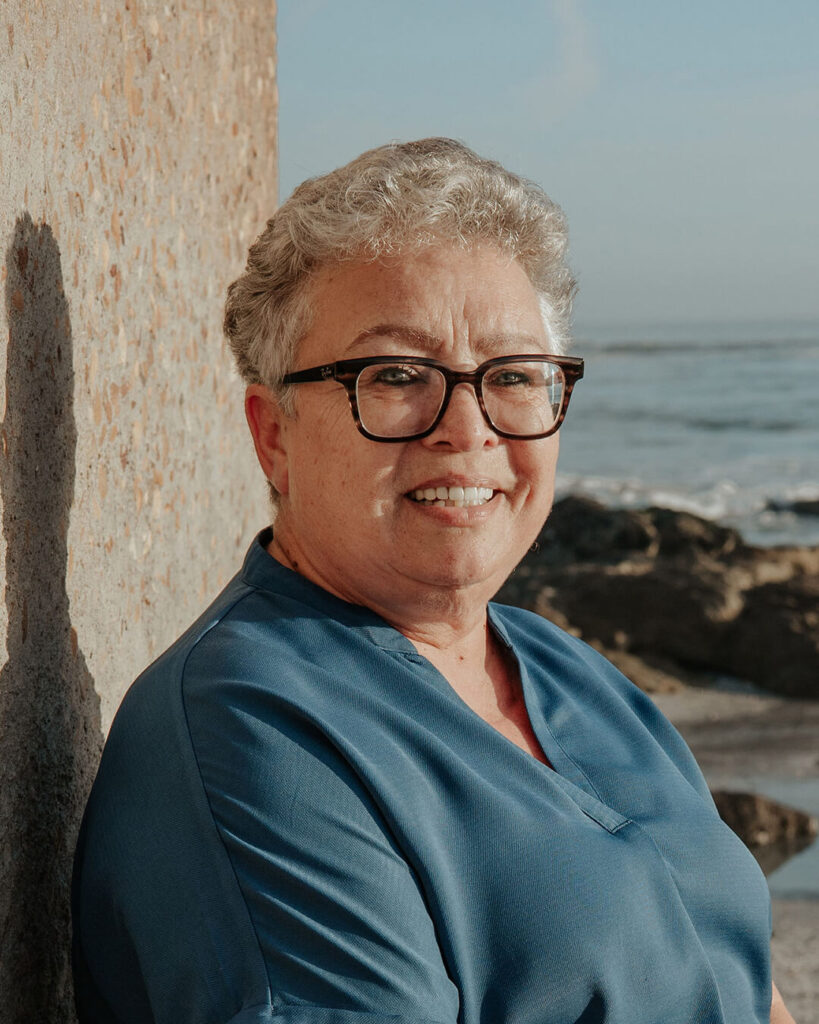Archi-ncane will be taking part in the upcoming Sydney Climate Action Week

Menu
Care for Planet
Care for Country
Land, Sea, River, Air, Culture
Care for our clients
Care for each other (employees, suppliers and consultants)
To drive a rapid reduction in embodied carbon in the built environment.
To rapidly roll out green infrastructure.
We seek to constantly learn and to share that knowledge with others so that we can support our communities.
To use our voices to prioritise positive change in our systems.
We are at a critical juncture in our history. The need to rapidly decarbonise, adapt to a changing climate, and reverse biodiversity loss has never been more urgent, and yet can feel insurmountable. Globally, carbon emissions associated with buildings (including the manufacture and transport of materials, construction, operation and demolition) accounts for nearly 40% of total emissions. This is massive, but also leaves so much opportunity for positive change.
We believe that the path to net zero presents wonderful opportunities to achieve feel-good, healthy cities that benefit both people and the environment. We are currently in a space where sustainability is no longer enough.
We’ve set our sights beyond sustainability, and are working towards achieving regenerative design.
Small being an invitation to consider our (individual, as well as collective) ecological impact, to move towards reducing that impact through careful and considered design decisions;
an encouragement to use fewer resources and embrace smaller footprint living;
an acknowledgement that small choices can make a big impact;
and a nod to the studio itself, that we are personable, focused and present as part of the design process.
Darren is Archi-ncane’s practice principal architect and founder. He is a registered architect in NSW, and certified Passivhaus designer.
He is passionate about positive sustainability, ecology, urban forestry, and active transport.
When he’s not in the studio, you can usually find him in the garden or tinkering with steel-framed bicycles.

She has a wealth of experience in managing office administration, bookkeeping and payroll. Her friendly, caring disposition works well for the team and clients alike.
Karen also has experience in the architectural space, having inked in walls and held models together as glue dried while Darren was studying.
When she’s not in the studio, she enjoys scrapbooking, walks on the beach and watching sports, particularly cricket and rugby.

We work across all of Sydney and surrounding regions including Blue Mountains, Wollongong and Central Coast. We’re happy to work further afield too, please get in touch with us to discuss your project and it’s location.
One of the key components of a Passivaus is the mechanical heat recovery ventilation system (mHRV), which supplies fresh, filtered air to all parts of the building 24 hours a day, while also exhausting stale air from bathrooms, kitchens and laundries. In this way, a Passivhaus not only supplies ample clear air but also improves the indoor air quality.
No, to achieve Passivhaus performance the project does not have to be certified. However, the certification process guarantees performance through a rigorous review process and would usually encourage certification.
Yes you can! You can open windows and doors as you would with any house. The benefit with Passivhaus is that, when you close the windows and doors, you still have constant fresh air and the indoor environment is stable and comfortable.