Denison
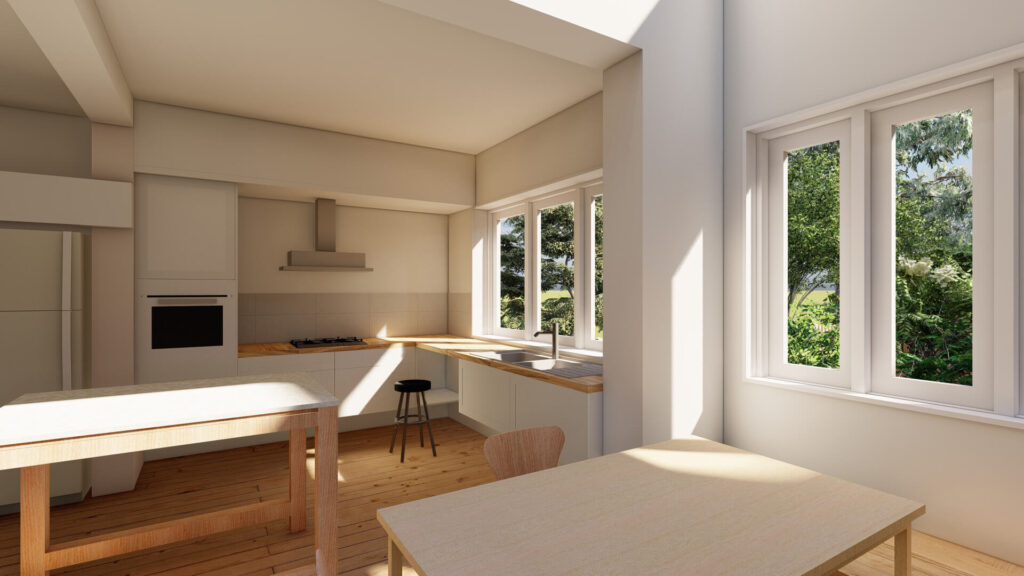
Location Wangal Gadigal Country, Lewisham NSW The client for this project was eager to adapt their three-level terrace into a space suitable for aging in place. The ground floor is adapted for mobility, connection to the lush garden and maximising solar gain. The other floors are then left available for shared living. The interior design […]
Chalder
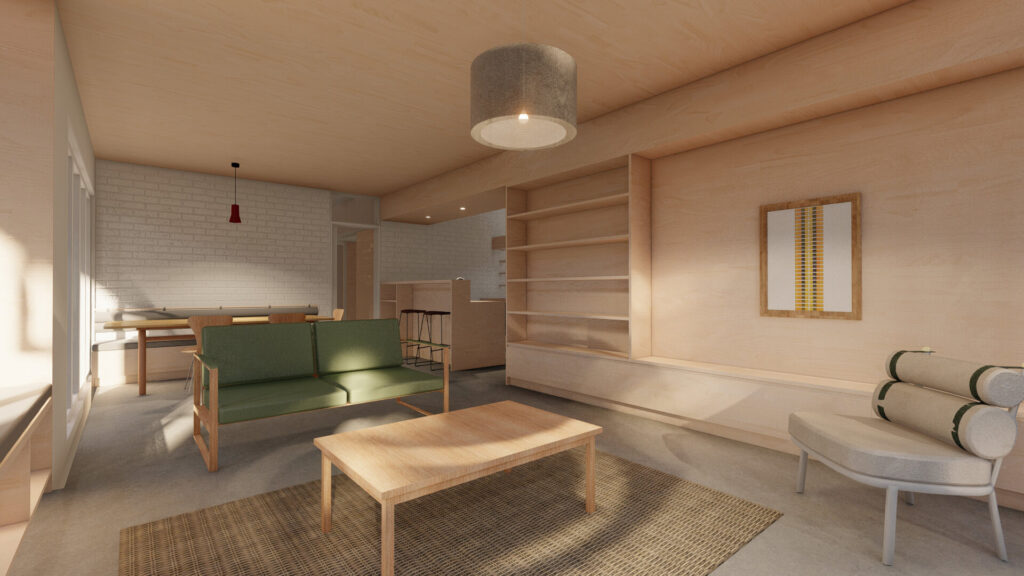
Location Gadigal Country, Newtown NSW floor area 110m² Stage Stage 1 completed 2024 This modest extension to the existing cottage aims to achieve a healthy, comfortable family home, with a strong connection to the garden and a relaxed flexible space for study and work from home. The project is designed in two stages, the first […]
Coogee Beach Passivhaus
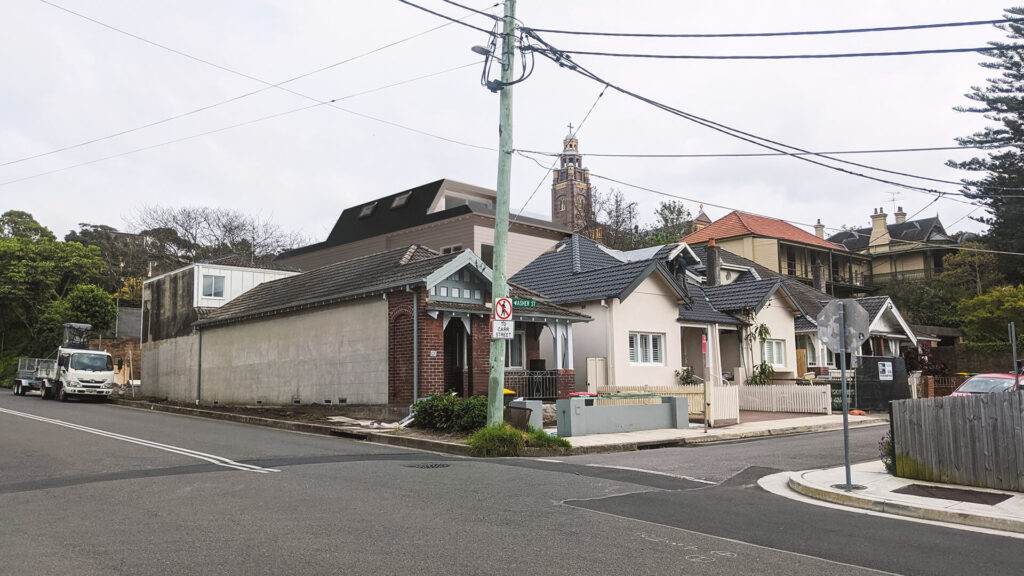
Location Gadigal Country, Coogee, NSW Treated floor area 201m² Stage In construction, due to be completed by the end of 2024 This project is a renovation and extension of an existing family home. A small footprint site, the floorplan works hard to achieve the clients goals of accommodating a growing family, working from home requirements, […]
Nancy Passivhaus
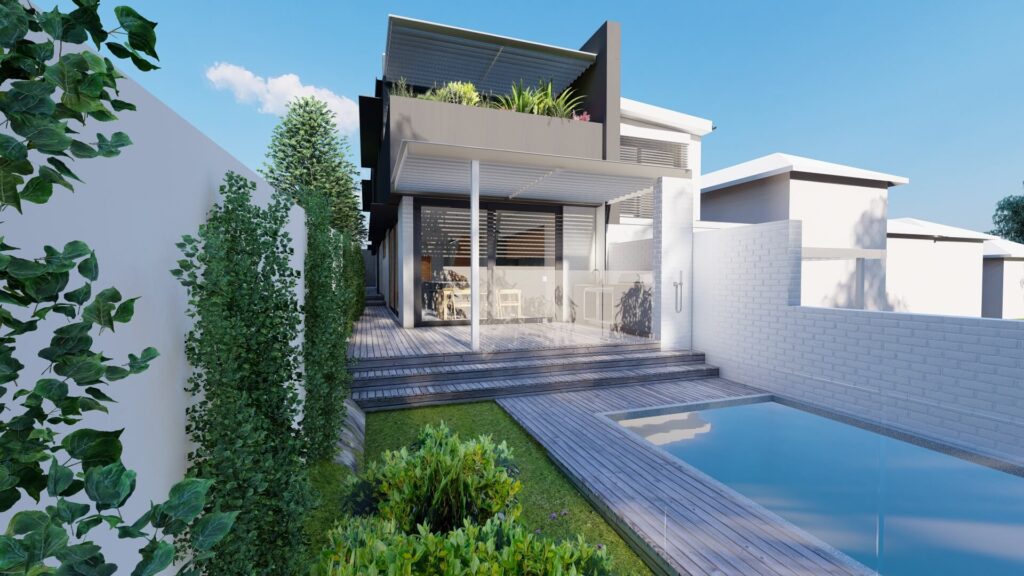
Location Gadigal Country, North Bondi, NSW Treated floor area Unit 1 147m² / Unit 2 175m² Design to approval stage: Monument Design partnership With resilience in mind, this duplex is designed to give occupants of each unit a peaceful and connected shelter. The project utilises on site water retention, grey water treatment, on site power […]
North Ryde Passivhaus
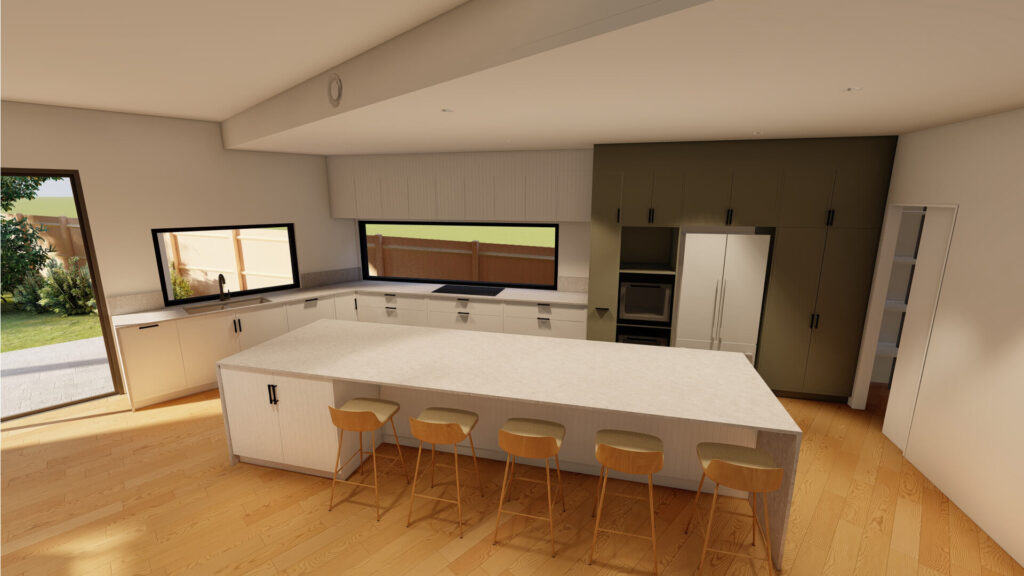
Location Wallumedegal Country, North Ryde, NSW Treated floor area 289m² Stage Completed 2024 Family gatherings were a priority for this family home, maximising a large open plan living dining and kitchen space to get together. Health and comfort were important factors for the client in pursuing the Passivhaus standard. The home features a massive 30kW […]
Hooper

Location Gadigal Country, Randwick NSW floor area 60m² The design of this secondary dwelling plays strongly to the clients love of mid-century Palm Springs style of architecture. An unconventional site and constraints around existing utilities presented some interesting challenges, with the secondary dwelling ultimately sitting atop the existing garage. Extensive planting and hit & miss […]



